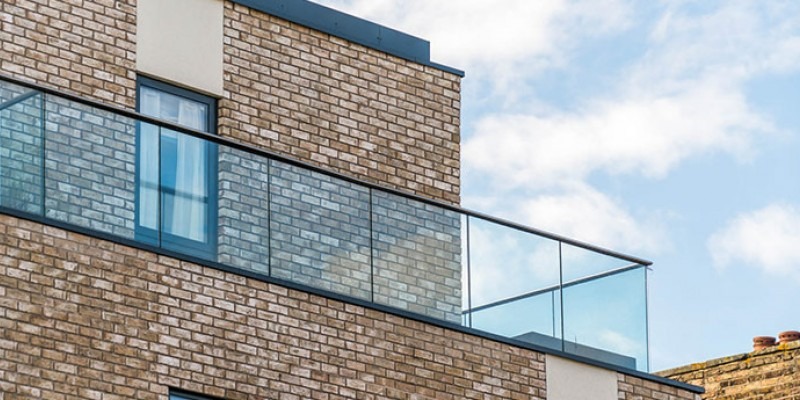
Adding floors to buildings can be a complicated process, particularly as far as the foundations are concerned, but lightweight cladding systems can help to simplify the process. Eurobrick has been leading the brick slip cladding sector for nearly 30 years and has seen an increase in upward extension projects, which are a great solution where space is limited. Director Richard Haines outlines the challenges faced on some recent projects that chose to build upwards,
“Recently, our systems have been used in two challenging upward extension projects that have given older properties a new lease of life as residential apartments.
One of those projects was on Norwood Road in South East London and involved the redevelopment of an existing commercial building. The original building included a large ground floor retail unit with snooker club and offices above. The proposal was to demolish the upper floors and build nine new residential apartments over the retail unit.
This project was particularly challenging because the retailer had to continue trading throughout the build. And although they wanted to add two floors above the retail unit, the existing foundations and structure of the building could not be altered. A lightweight solution was required so Eurobrick’s P-Clad system was specified.
The new parts of the building were constructed with an insulated timber frame with an exterior sheathing. This is a faster construction technique than traditional building methods and was important for minimising disruption to the retailer and its customers. The project was finished externally with brick and render. Our P-Clad system was used with a special order brick slip alongside render panels to create a distinctive mixed finish to the building.
Pechiney House was the second ambitious project, involving the conversion and redevelopment of a 2-storey office building into residential apartments by adding a 4-storey upward extension to the existing building. This time Eurobrick’s X-Clad system was the lightweight solution that helped to simplify the process. It was attached to a ply panel on the lightweight steel frame construction, reducing the overall weight of the upward extension considerably.
The resulting redevelopment of 42 new residential units, including studios and 1 & 2 bed apartments, was completed at the end of last year. The mixed palette of finishes, using both bricks and timber, created a contemporary look that was sympathetic to the original building.”
Eurobrick provide flexible brick cladding solutions for all types of projects offering a quick, easy and robust solution. Brick slip cladding is durable and will weather and age in the same way as conventional brickwork, requiring little to no maintenance. Eurobrick’s systems are BBA certified and they also offer a 25 year product guarantee. For more information please visit www.eurobrick.co.uk.
- Log in to post comments
